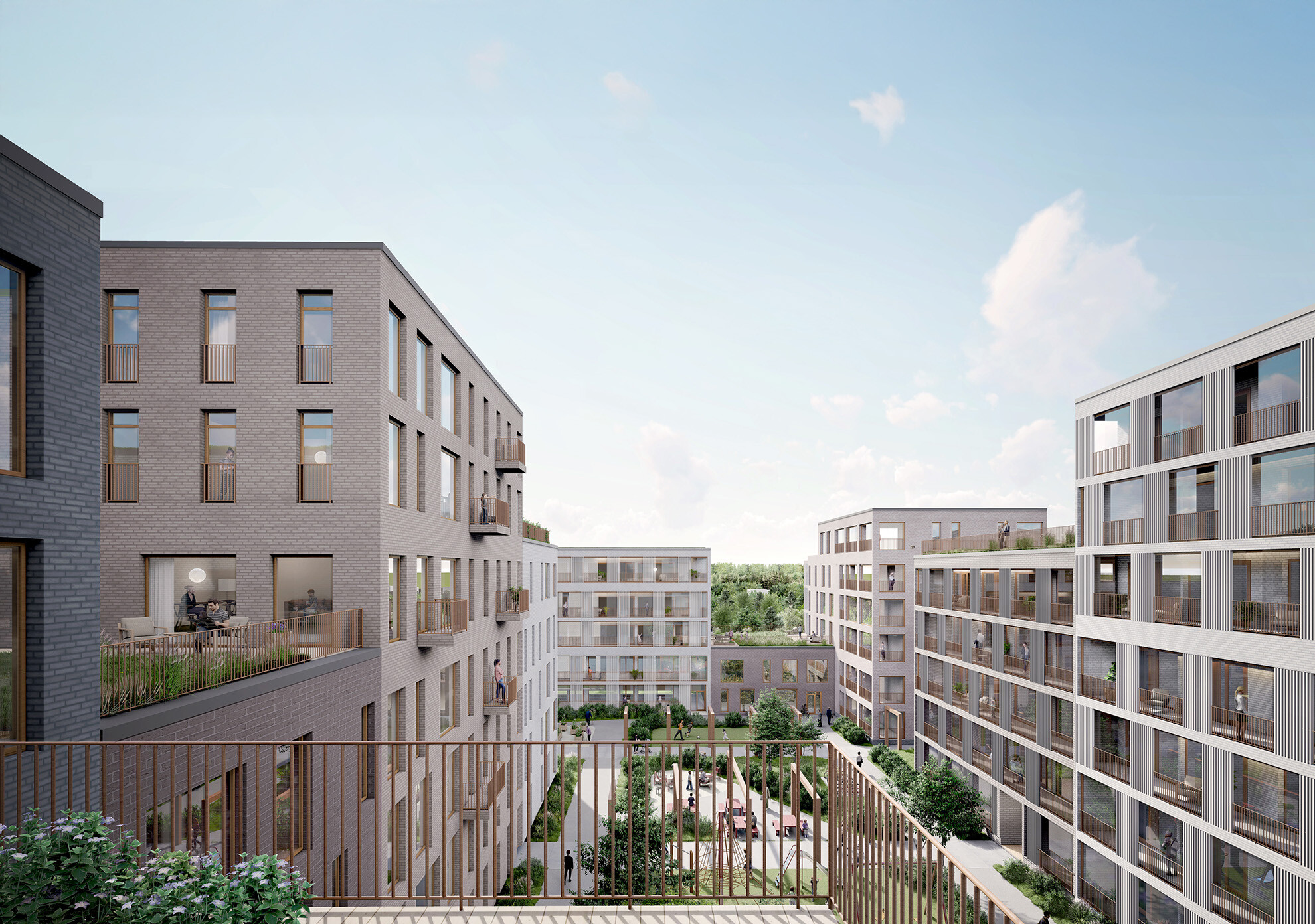The industrial area of Pitäjänmäki in Helsinki is being transformed into a green residential area with parks and services for thousands of residents. ONE Architects has designed the zoning plan for the former Valio juice factory area in collaboration with the City of Helsinki, landscape architecture office Maanlumo and WSP, responsible for traffic planning.
The area of the former Valio juice factory in Pitäjänmäki is set to become a vibrant residential area for 3,700 new residents as part of the Vihdintie boulevard city in Helsinki. The area currently houses Valio's headquarters and the old juice factory, which Valio is planning to close in the coming years.
The zoning change has been in the works since 2020. The new zoning proposal was approved by the Helsinki Urban Environment Committee in early March. The plan involves demolishing the industrial and warehouse buildings on the site, except for Valio's headquarters and a small commercial building. In their place, new homes, parks, and services such as a daycare center will be built.
“The plan seamlessly blends green spaces with urban life. A central park runs through the area, creating a green heart, while improved walking and cycling paths make it easy to get around. The layout is flexible and dynamic, with buildings that face the park, fostering welcoming public spaces,” says Tuomas Seppänen, lead architect at ONE Architects.

The new residential area will be located near excellent transport connections: local trains stop south of the site at Valimo Railway Station, and a light rail transit system is planned along Vihdintie.
The aim is to preserve the industrial history of the area through the selection of building materials and street names. Streets inspired by the juice factory, such as Appelsiinikatu (Orange Street), Sitruunakuja (Lemon Alley), and Mandariinikuja (Mandarin Alley), would be part of Pitäjänmäki’s future street network.

The proposed zoning plan is available for viewing on the City of Helsinki’s website until early April. The final decision on the zoning approval will be made by the Helsinki City Council.
In addition to Tuomas Seppänen, Matti Jääskö, Daniel Burneo, Nea Nyholm, Kristaps Kleinbergs, Ossi Konttinen, and Nikolai Rautio have contributed to the design.
For more information:
Tuomas Seppänen, Lead Architect, Property development and planning, ONE Architects, +358 400 575 517, tuomas.seppanen@onearchitects.fi
Zoning change on the City of Helsinki website.
