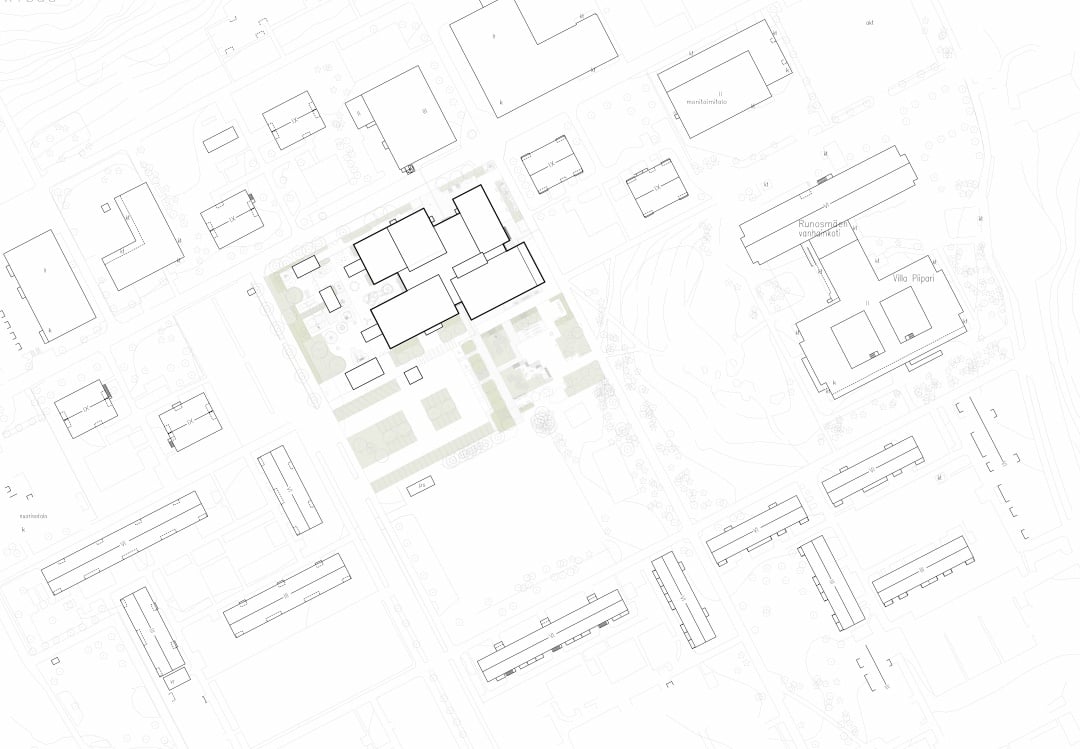
Multipurpose Building Riimi
- Location Turku, Finland
- Year 2024
- Status Completed
- Size 5400 m²
- Client City of Turku
The reference plan for a new multipurpose building in Runosmäki was created in collaboration with NCC and the City of Turku. This plan is based on the winning proposal “Kvartetti” from a 2020 competition.
The goal of the multipurpose building is to serve as a versatile service hub for all residents of the area. Key facilities in the building include a library, youth facilities, a church, and community spaces. Additionally, the building will house numerous early childhood education facilities and health care counseling services. The massing of the building respects the original modernist urban structure of the Runosmäki area, creating a lively and active town square between the four rectangular masses. The building is composed of several sections that scale appropriately to the environment, offering varied and interesting facade views from different directions.
Photos: Kuvio / Heikki Räisänen











