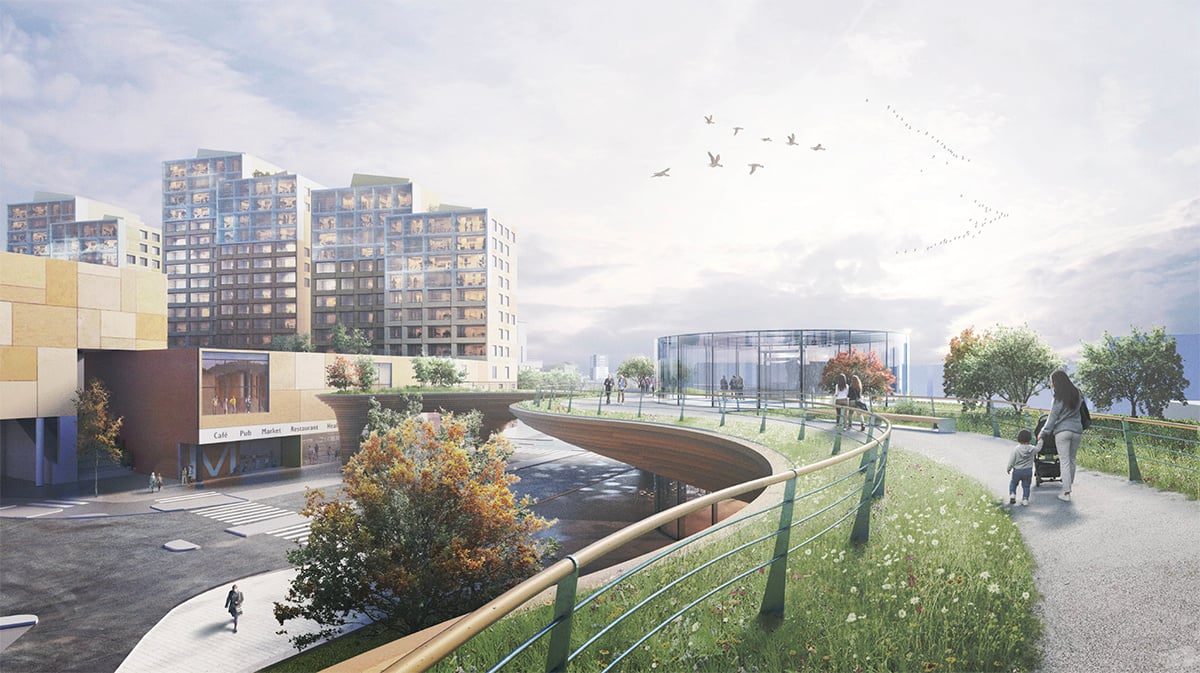
Hertta Square
- Location Helsinki, Finland
- Year 2023
- Status Completed
- Size 4 060 m²
- Client City of Helsinki
The purpose of the preliminary study plan for Hertta square is to renew and improve the area’s urban appeal and usability. The design also increases the amount of bike parking in the area. Main idea is a free-form canopy including pavilion-like spaces. The new canopy building improves the use of the area, especially from the perspective of pedestrians. The building creates a new urban identity to this important traffic node. The whole package includes stair and elevator connections and cafeteria and small commercial space. If necessary, the canopy also creates a green walking connection between the Hertta roof and upper floor of the metro station. Landscaping and the amount of greenery will be improved. The entrance to the metro level will be moved to the eastern edge of the square to exchange the usability of the space. Hundreds of new bike parking places will be presented in Hertta’s basement level. For these places, there is a direct ground-level entrance from the western end of Hertta, and a stair and elevator entrance from Hertta square integrated in the canopy building. Overall the design will create and improve the quality of this central space of Herttoniemi and create a place with memorable identity.
Collaborators: Maisema-arkkitehtitoimisto Maanlumo Oy
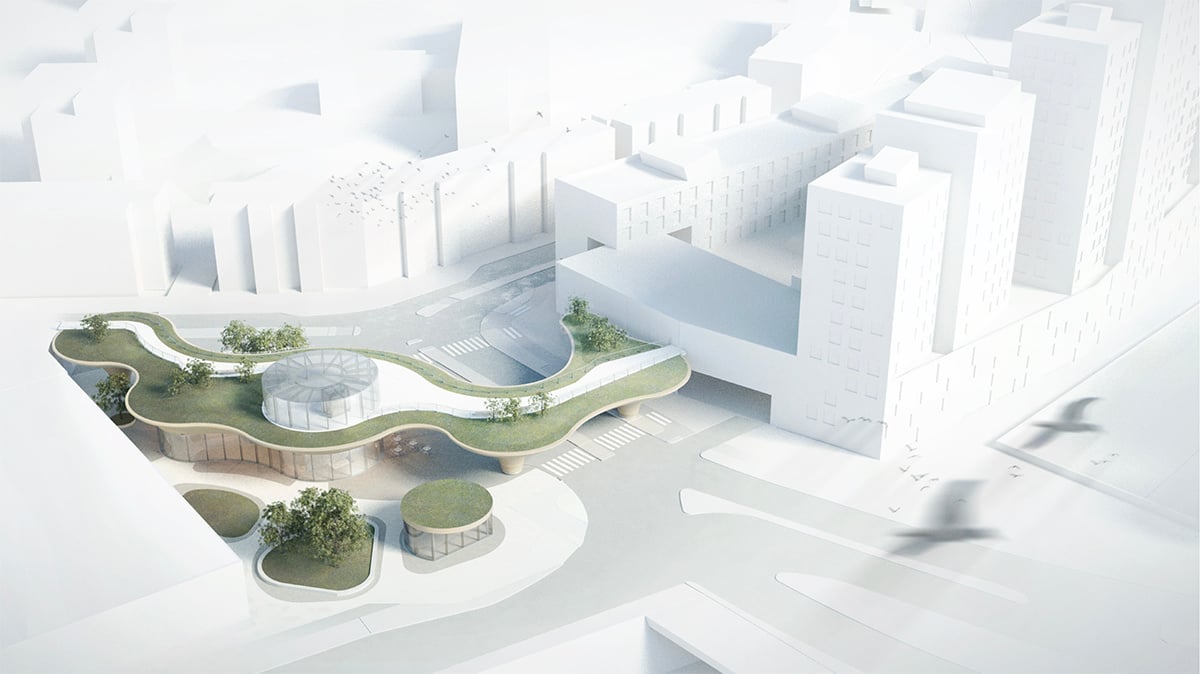
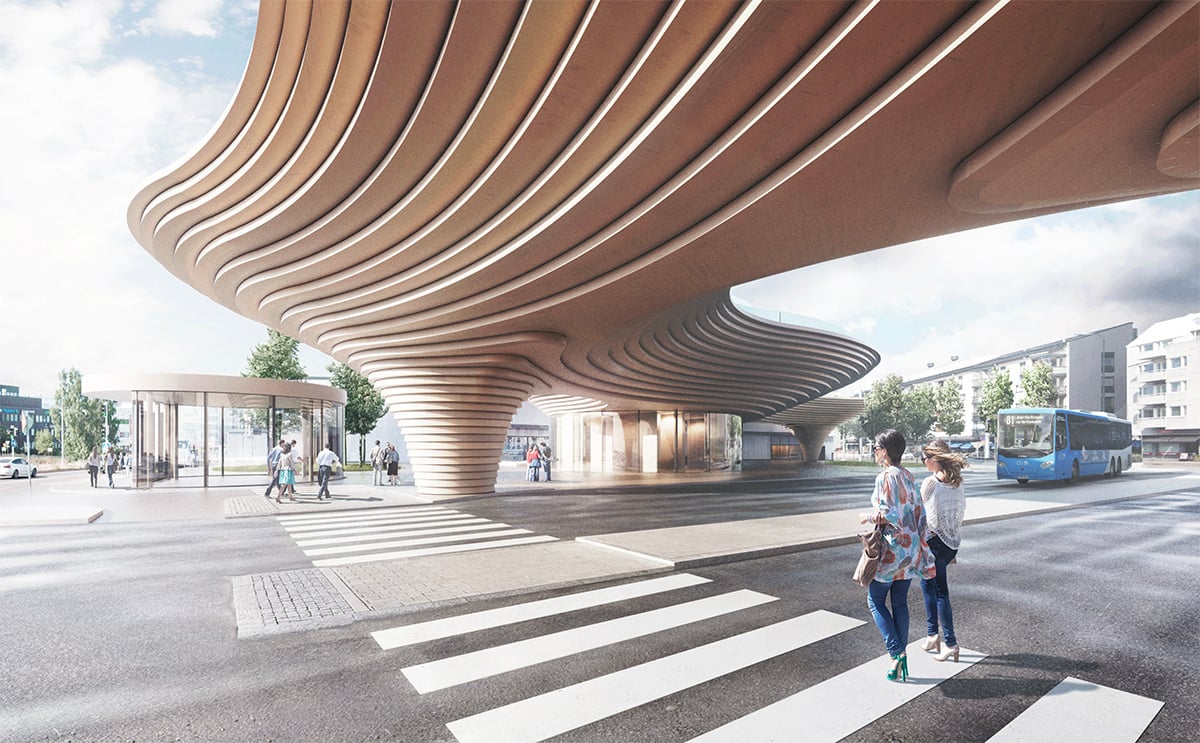
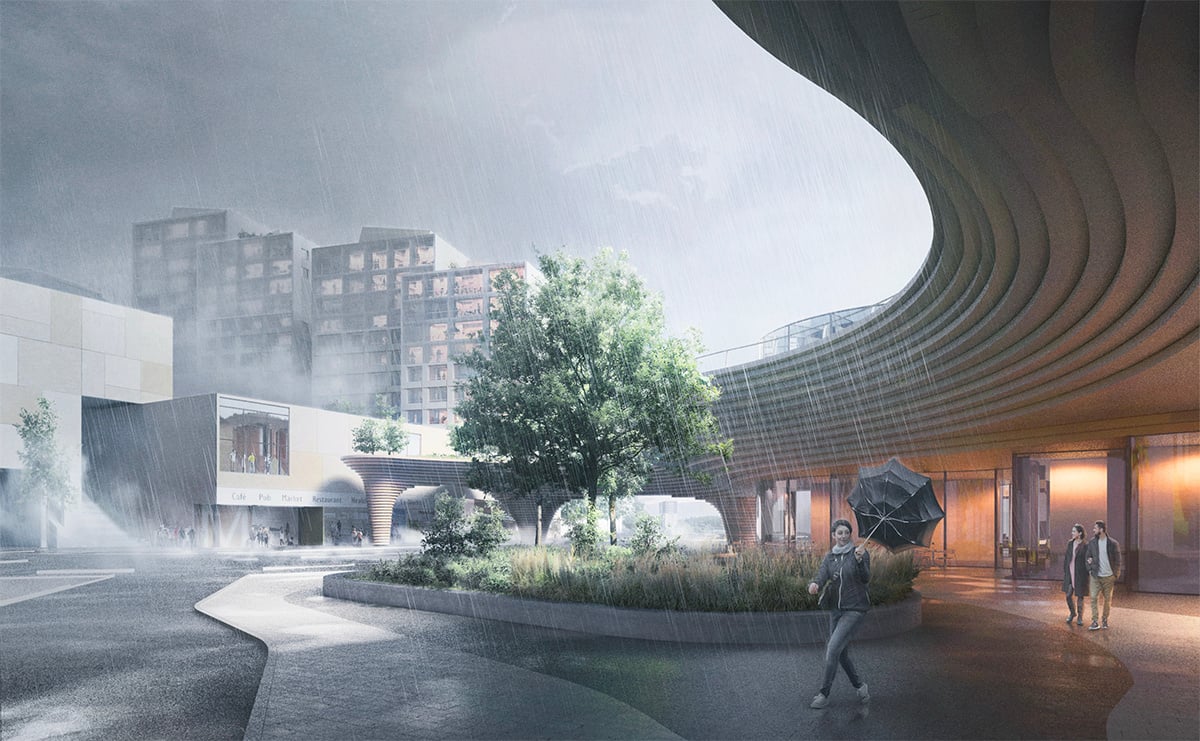

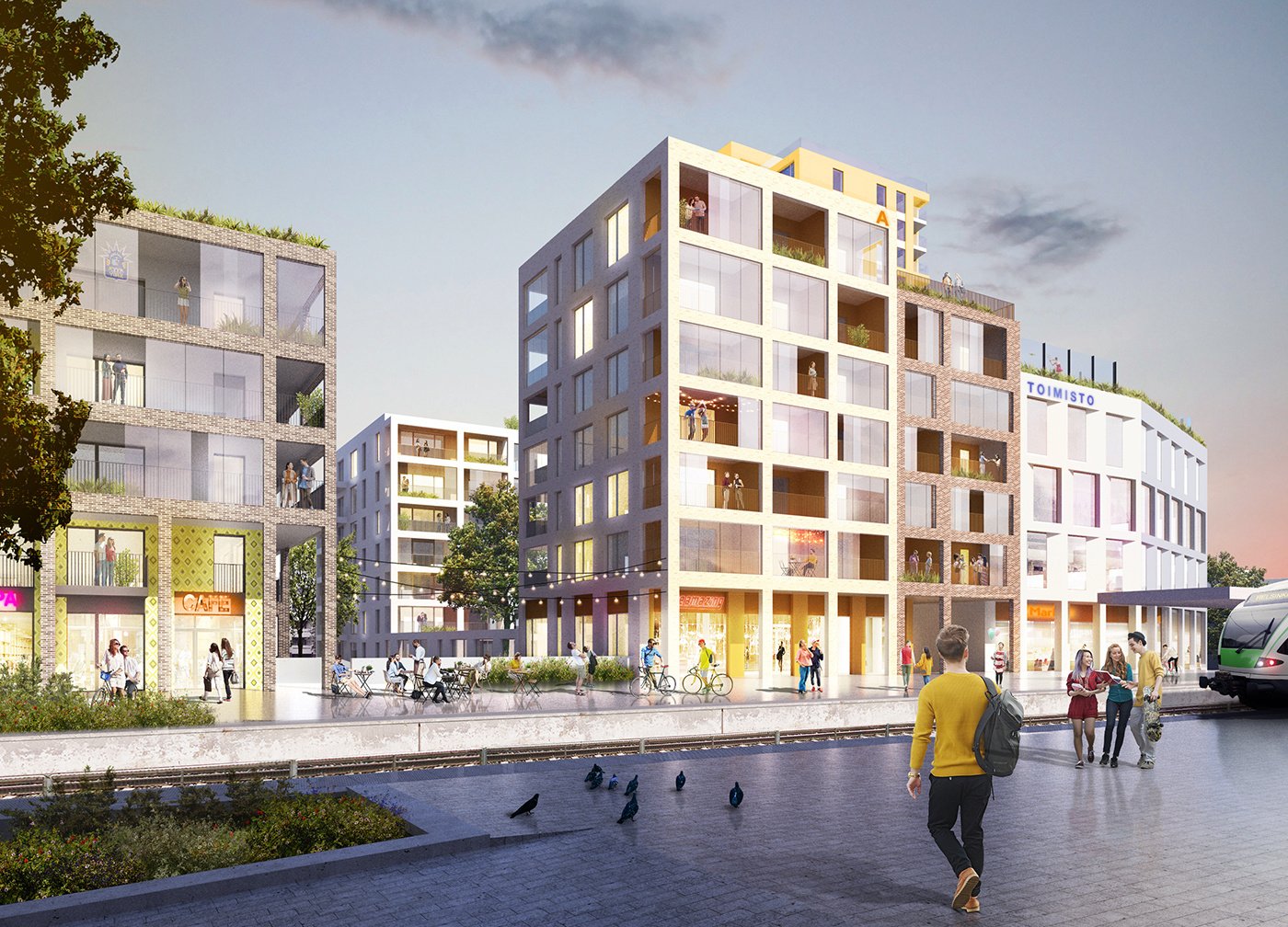

/projects/Bunkkeri/1.Bunkkeri%20Hybrid_ulkoa_1080.jpg?width=1080&height=550&name=1.Bunkkeri%20Hybrid_ulkoa_1080.jpg)