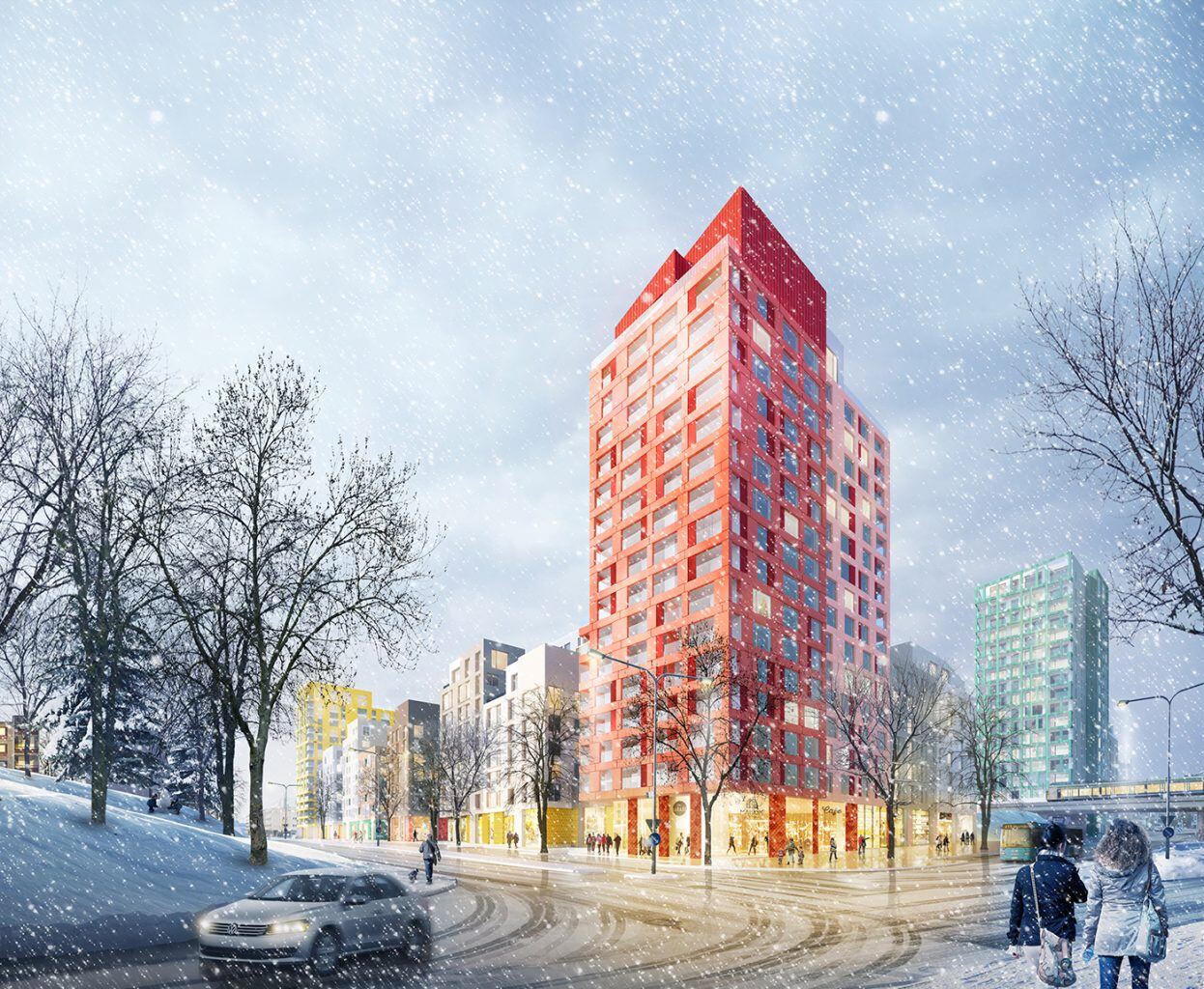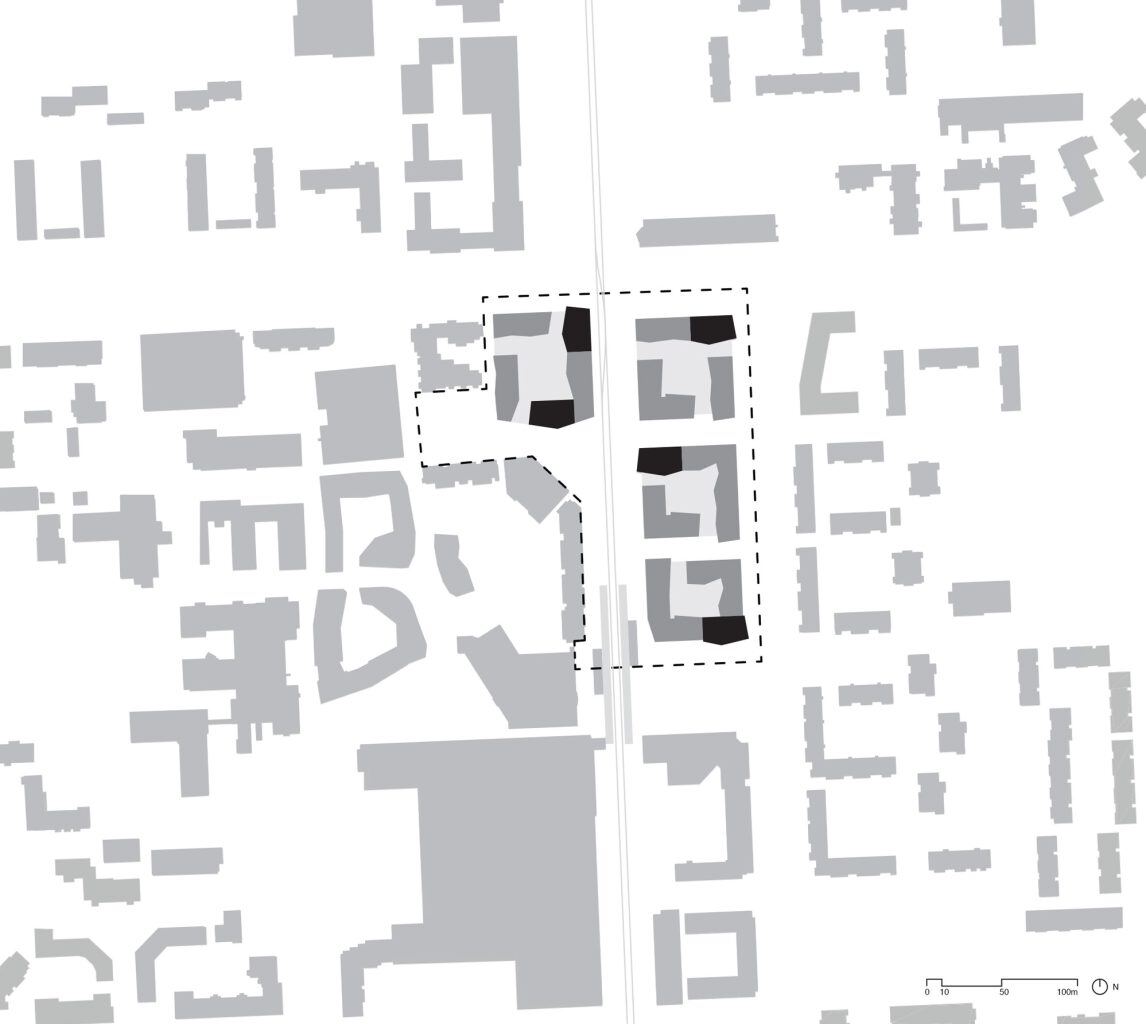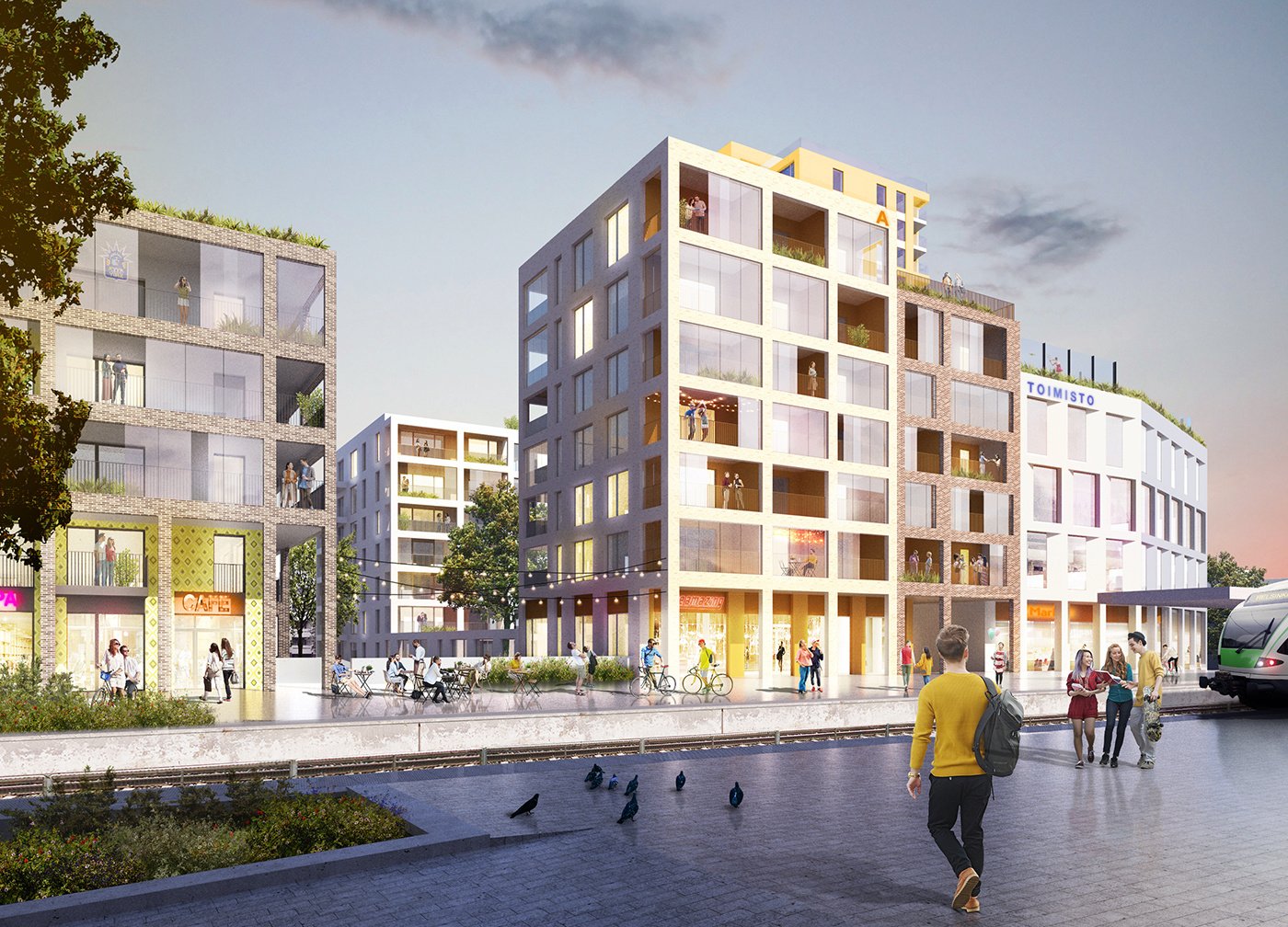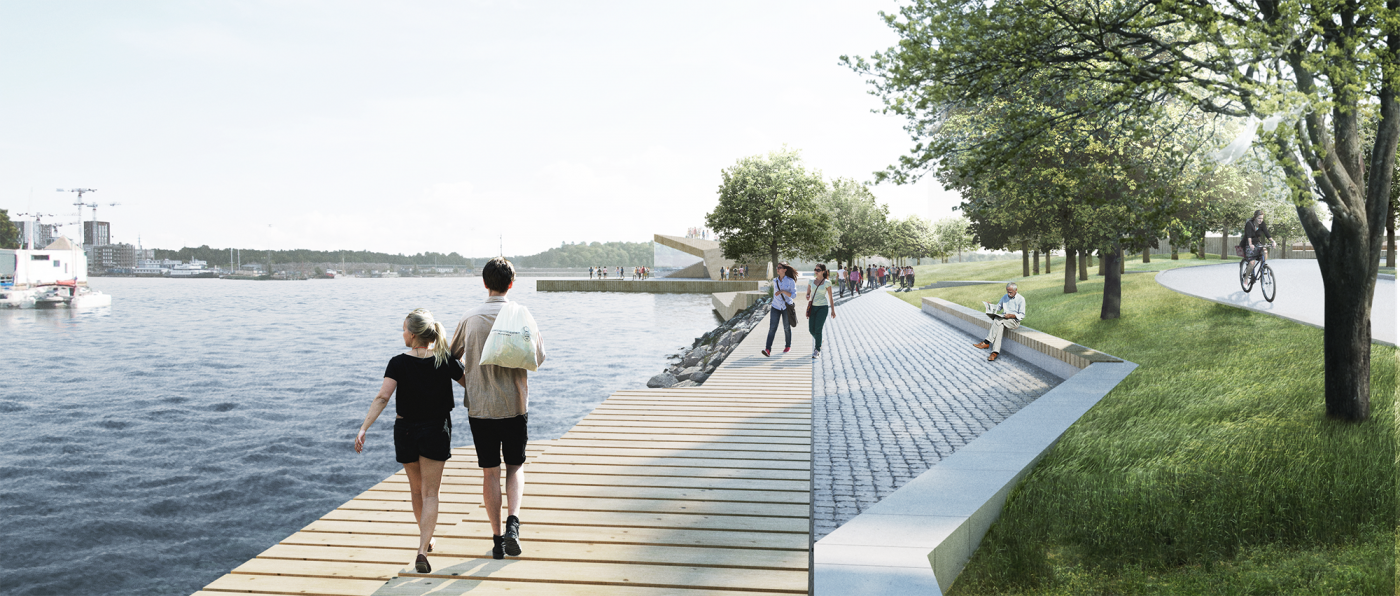
Myyrmäki Centre
- Location Vantaa, Finland
- Year 2019
- Status Design phase
- Size 80 000 m²
- Client Citycon, Sato, SRV, Taitokaari
The core of Myyrmäki in the western center of Vantaa is being thoroughly renovated. The development focuses on four central blocks around the railway station and public transport hub. The dysfunctional environment of the 1970s car city area will be replaced with a pedestrian city and diverse activities. The goal is a thriving, diverse, and green urban center. The plan clarifies urban spaces, creates new pedestrian paths, and transforms large parking areas into functional urban spaces. New green courtyards and rooftop terrace blocks will offer private spaces. New blocks of 5-24 stories, parks, pedestrian networks, as well as a tram and travel center, will be located next to the railway station and central services.
Competition 1st place 2019
Development design 2019-
Collaborators: WSP Finland, LOCI Maisema-arkkitehdit









