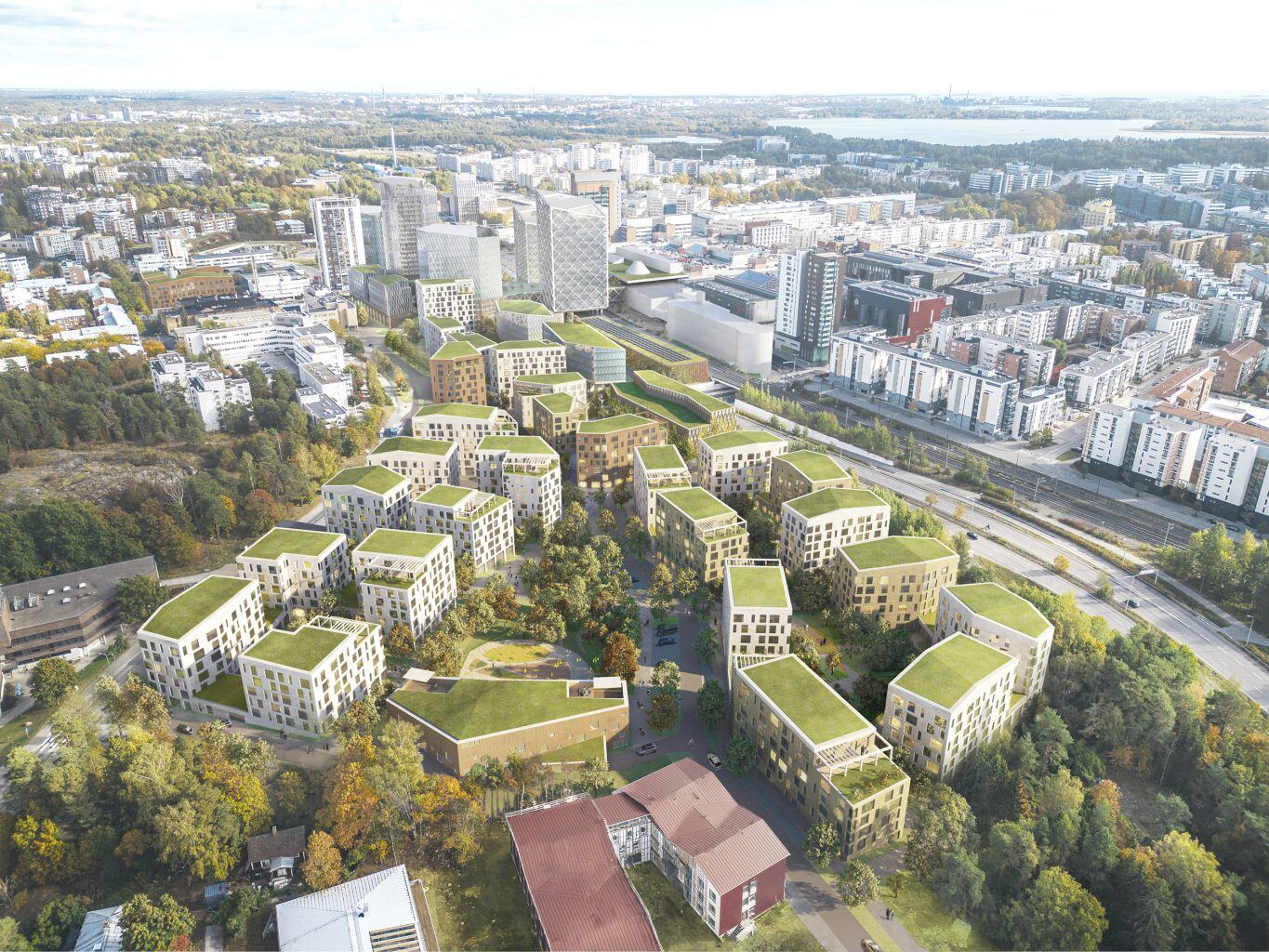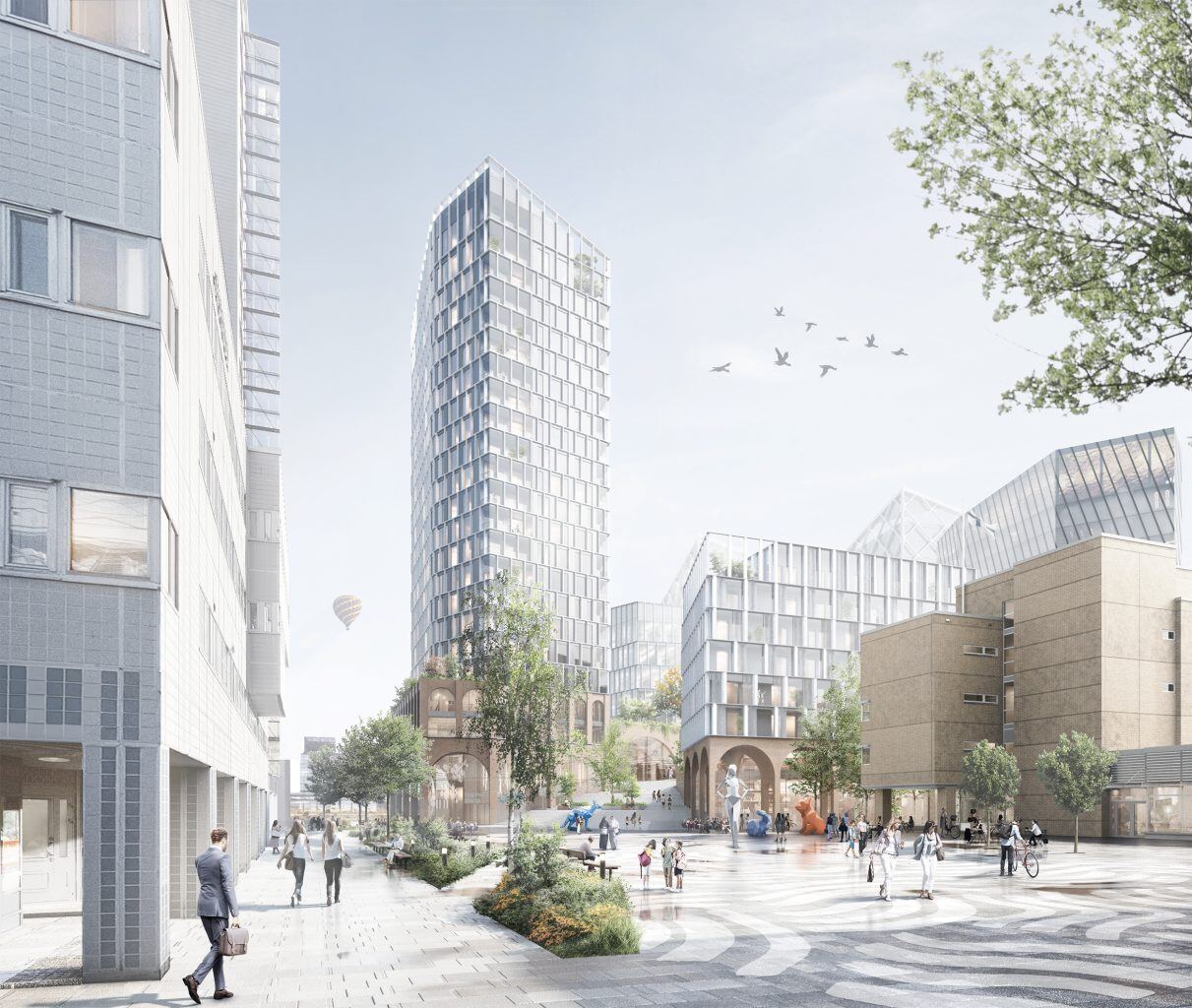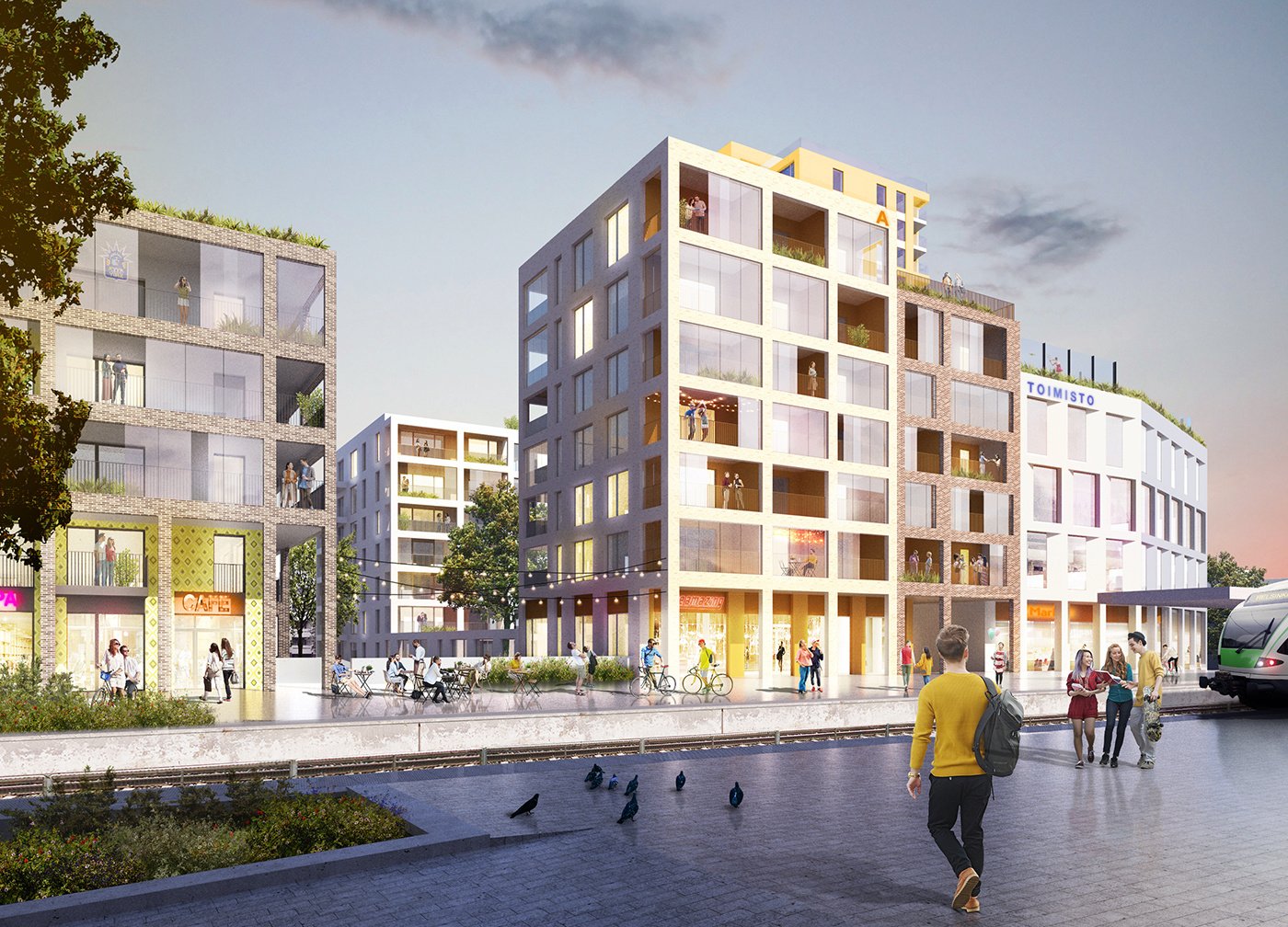
Leppävaara Centre
- Location Espoo, Finland
- Year 2024
- Status Competition
- Size 178 000 m²
- Client Peab, SATO, TA
The 'Taikavarpu' plan included the renewal of Leppävaara's center and the integration of the currently separate sides of the railway. 'Taikavarpu' achieves this with a concept that integrates smooth connections and central functions into a clear and visually appealing whole.
We emphasized themes such as a vibrant and expressive environment, sustainable and flexible structure, and green and walkable urban areas. The award-winning proposal presented a technical-economic solution that minimizes climate impact and preserves the city's infrastructure as much as possible.
The two-phase international open architectural competition was held from 2022 to 2024.
Collaborators: LOCI Landscape Architects, Finnmap Infra (traffic), Sitowise (geo)










