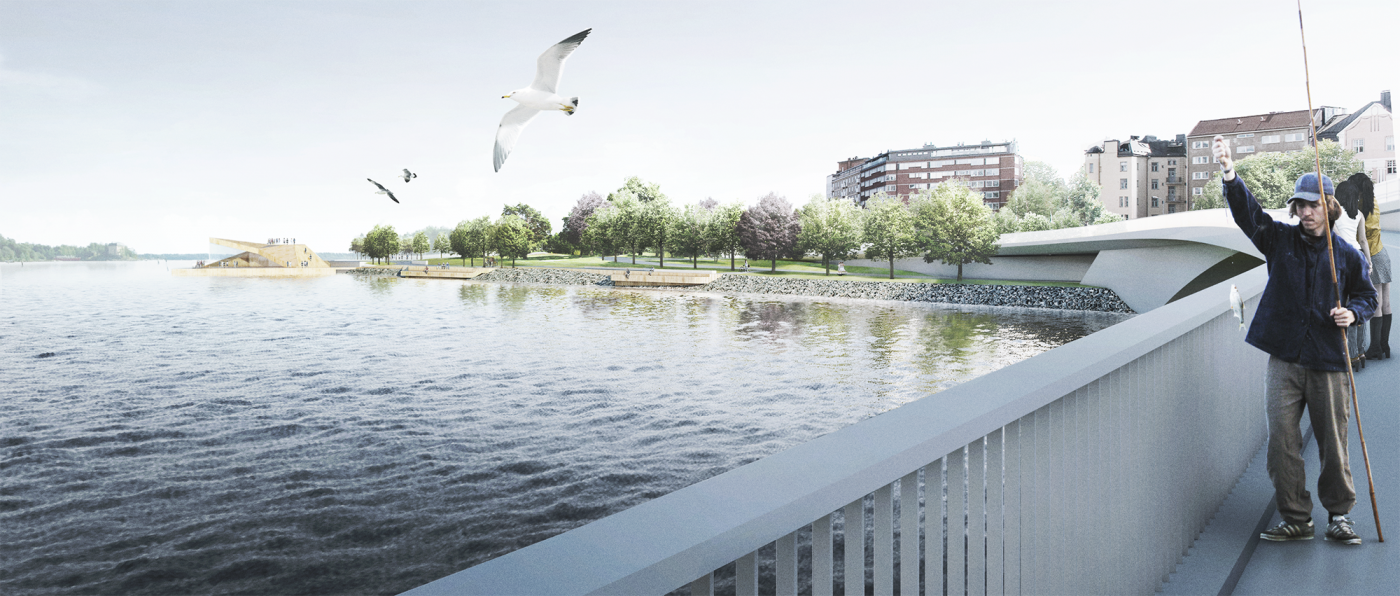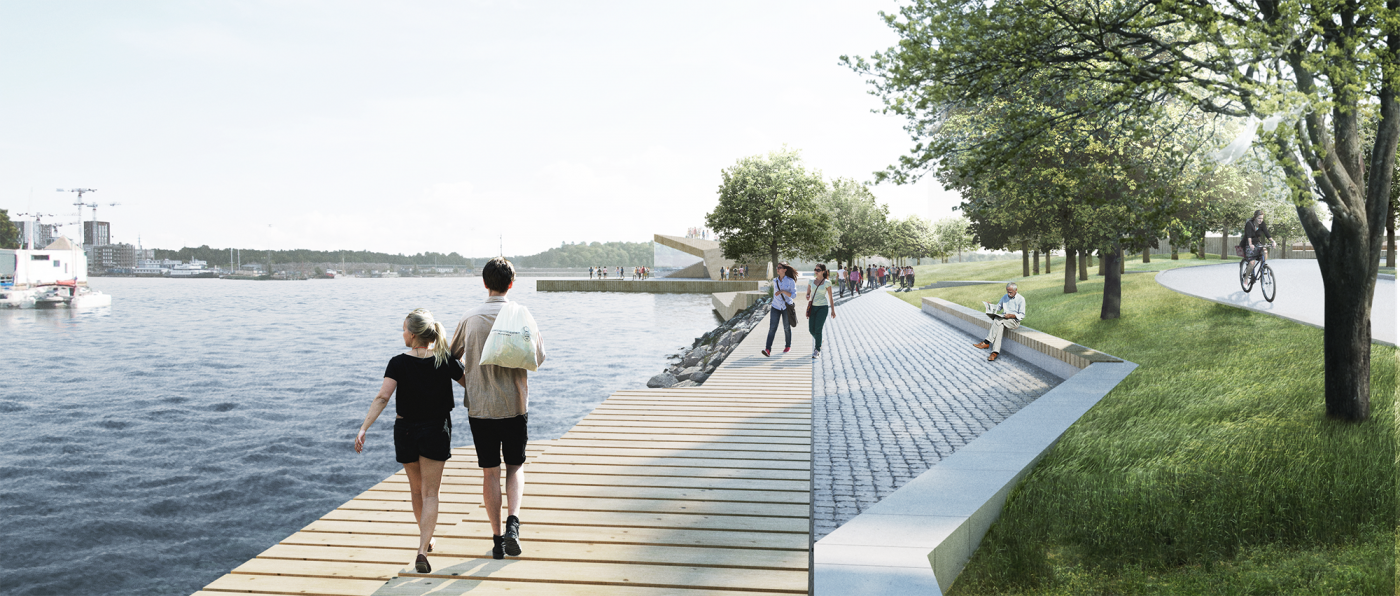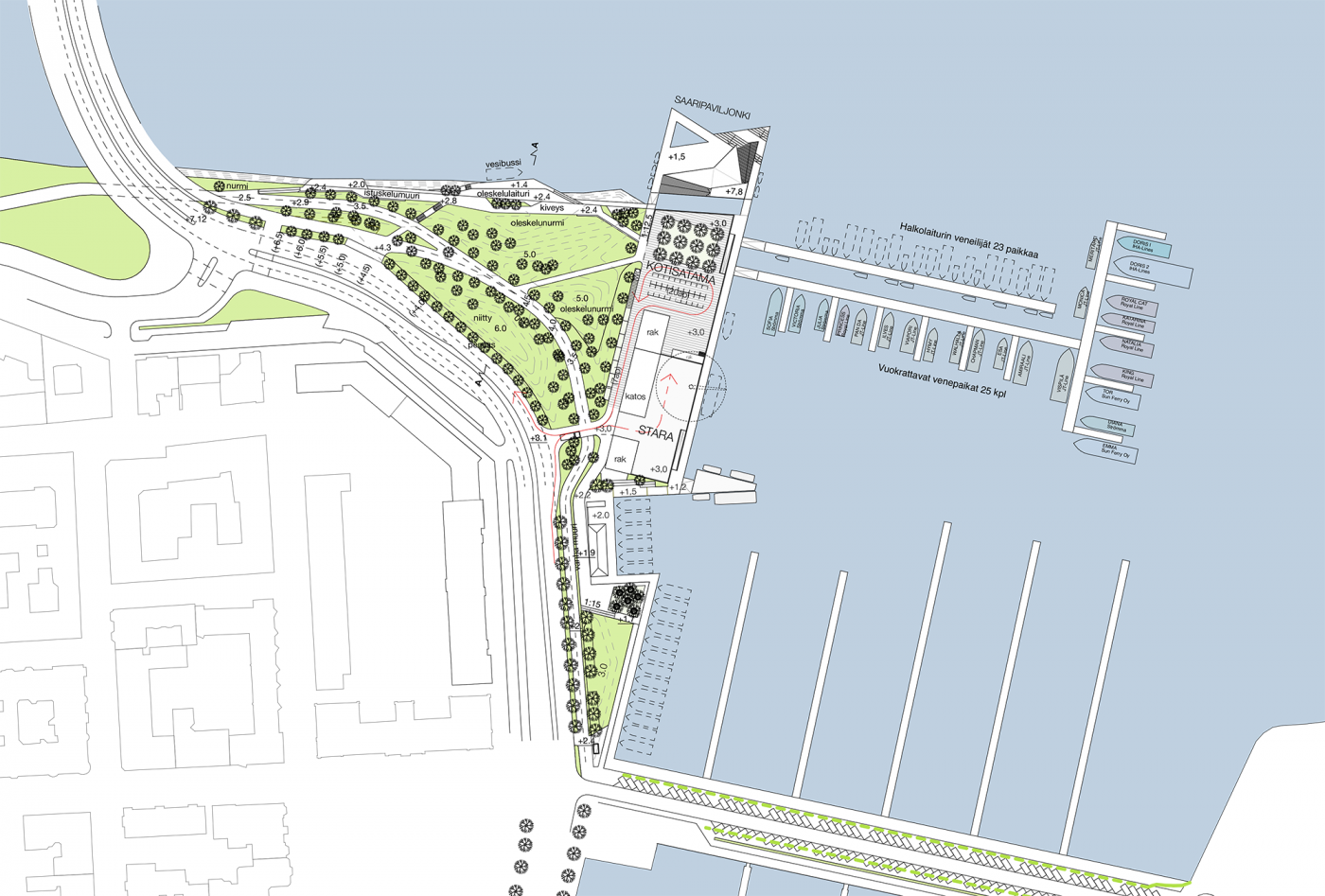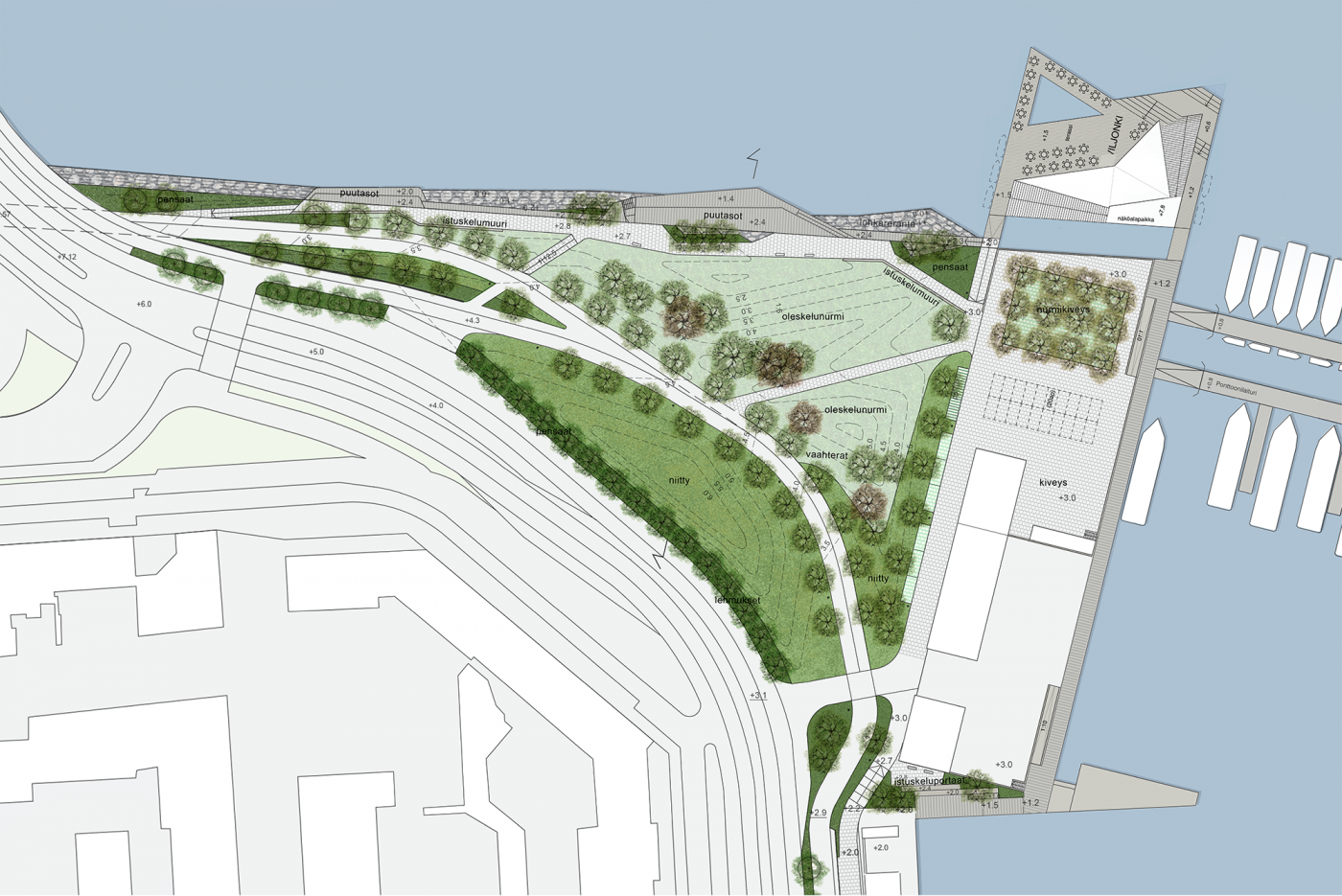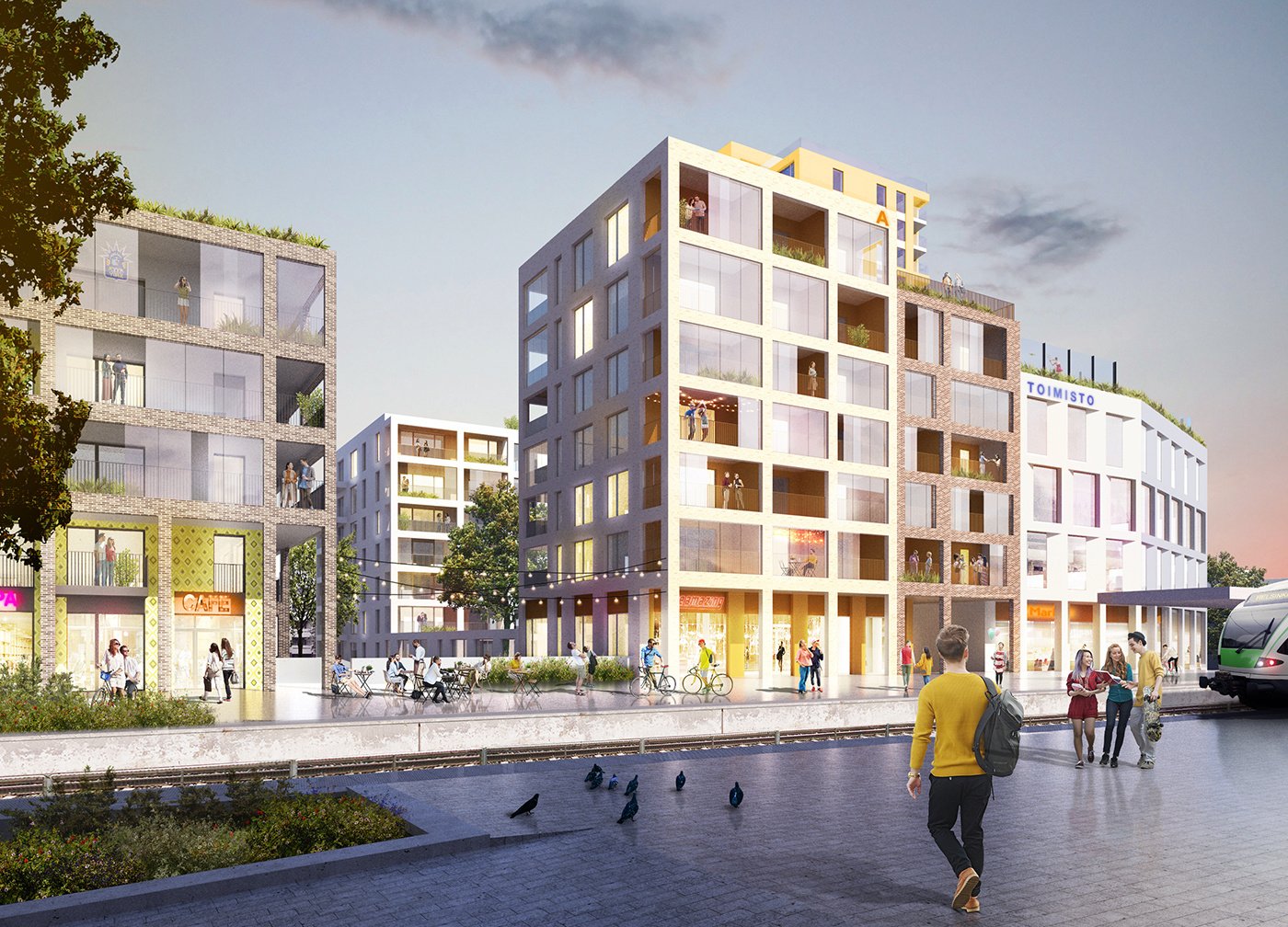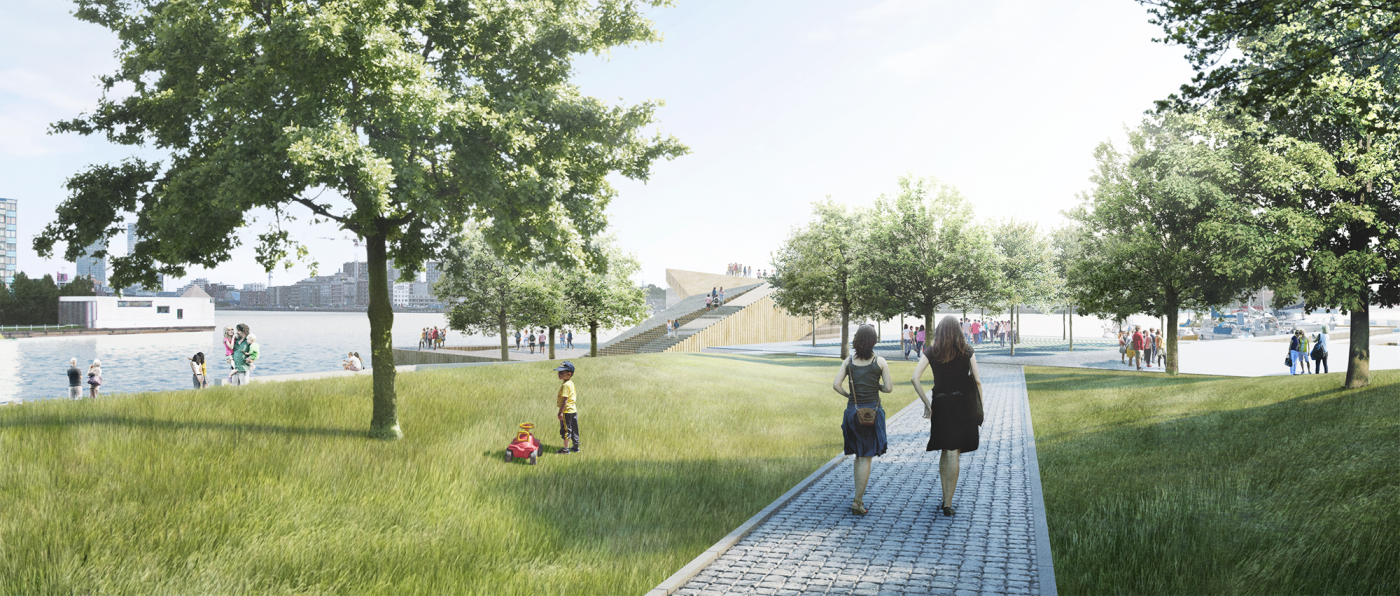
Kotisatama
- Location Helsinki, Finland
- Year 2020
- Status Design phase
- Size 80 000 m²
- Client City of Helsinki
Kotisatama project developes Kruununhaka waterfront and creates a new park, restaurant, harbour and maritime base for city’s seaside support functions.
Collaborators: Maisema-arkkitehtitoimisto Maanlumo Oy

