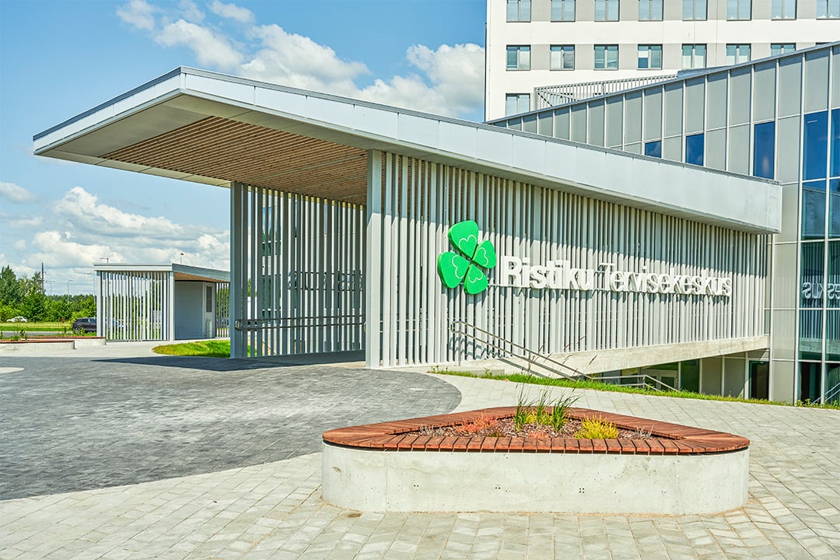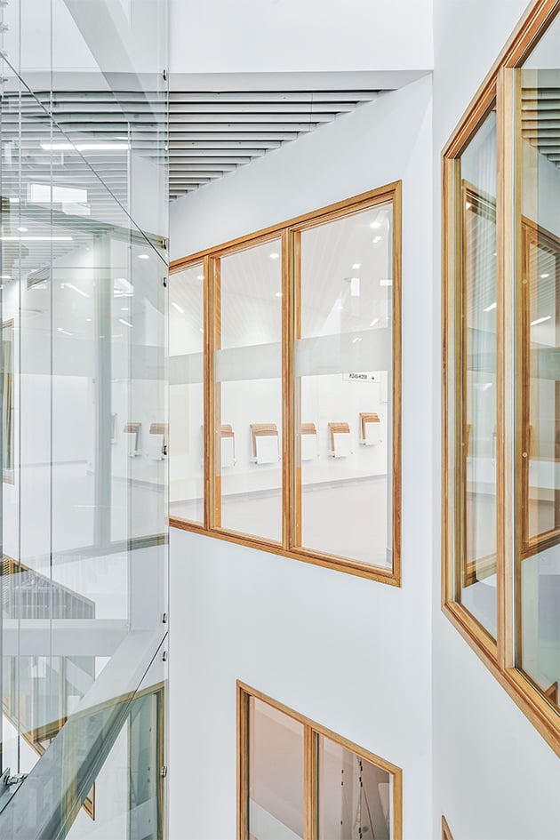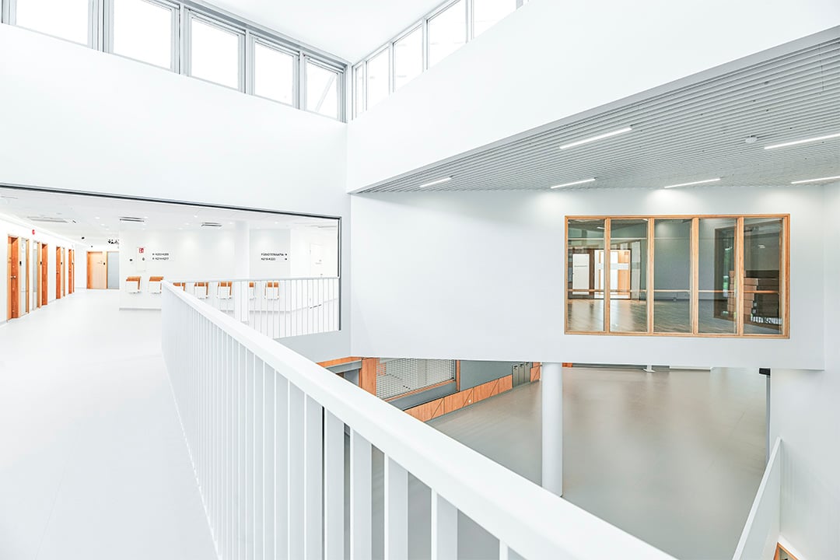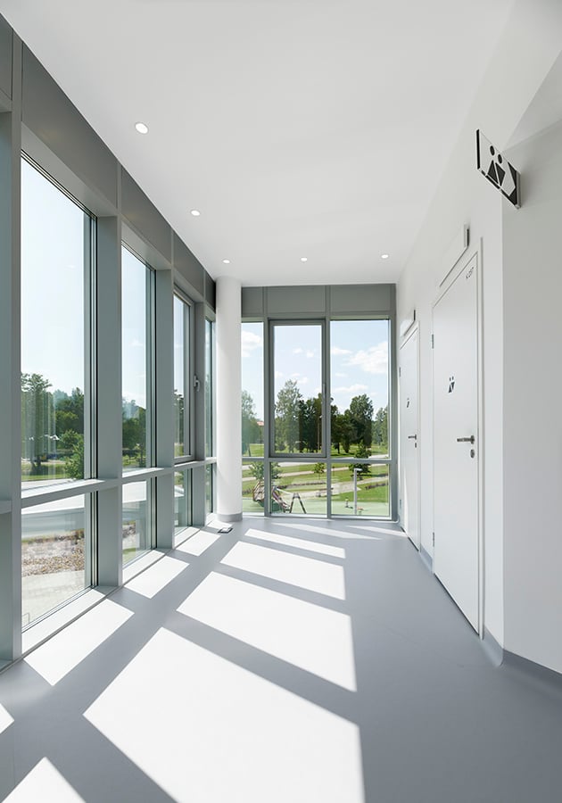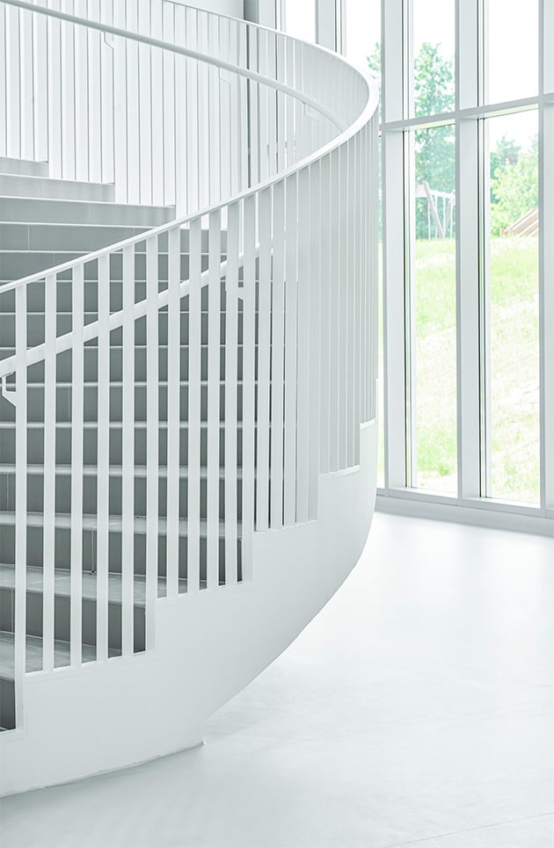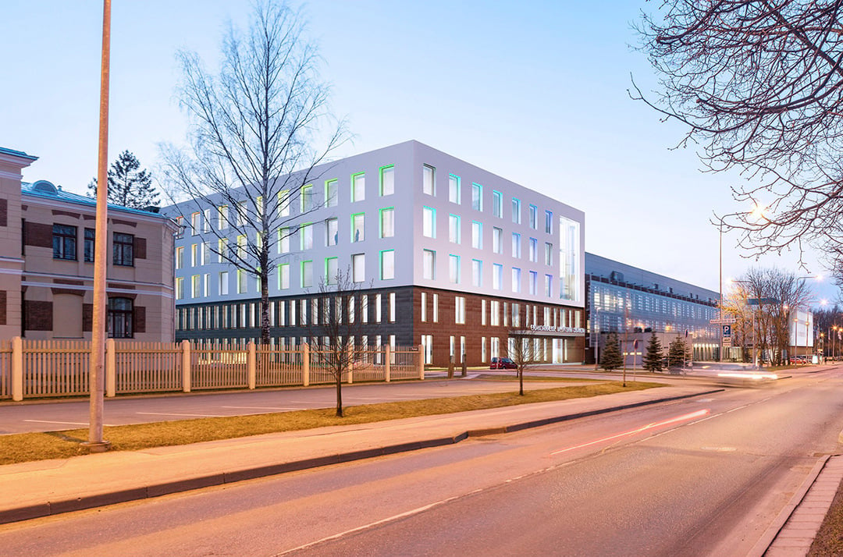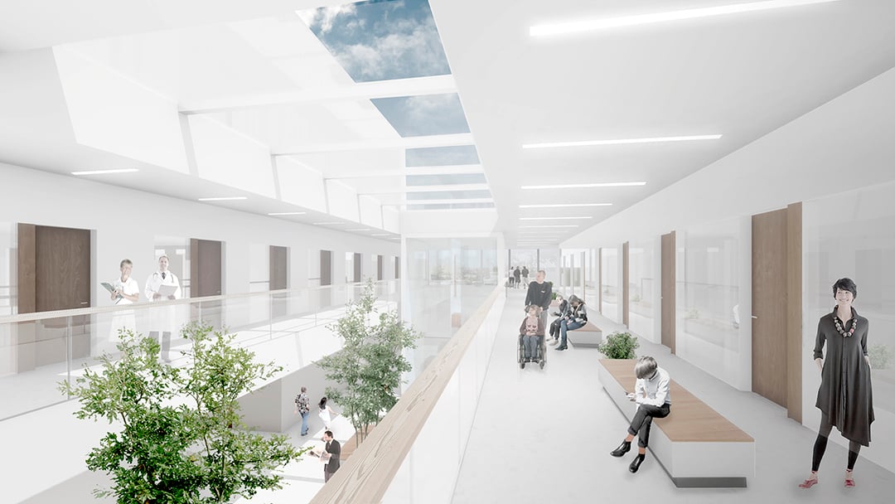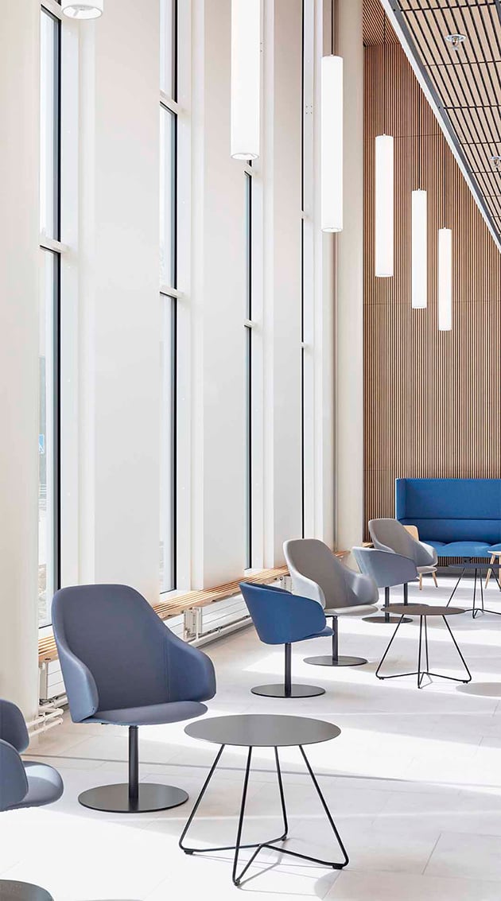
Pärnu Hospital Ristiku Healthcare Center
- Location Pärnu, Estonia
- Year 2019
- Status Completed
- Size 4000 m²
- Client SA Pärnu Hospital
Pärnu Hospital Ristiku Healthcare Center is designed as an extension of Pärnu Hospital. Extension is facing active corner of Oja and Ristiku streets. New triangular-shaped building is connected to the hospital via diagonal spacious gallery. Family doctors, procedure rooms and nurse cabinets are perimetrically located around the gallery. Second floor is connected to the hospital through glass galleries as an extension of hospital internal diseases department.
