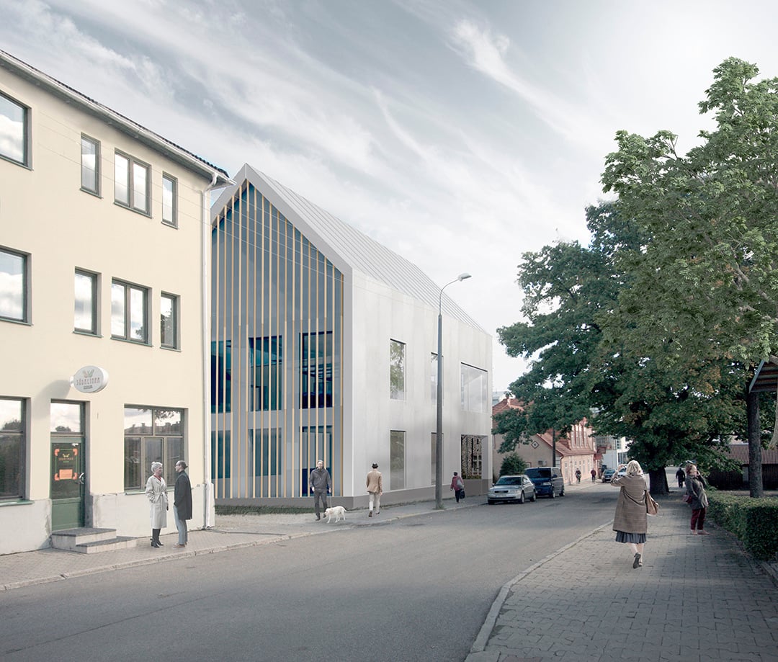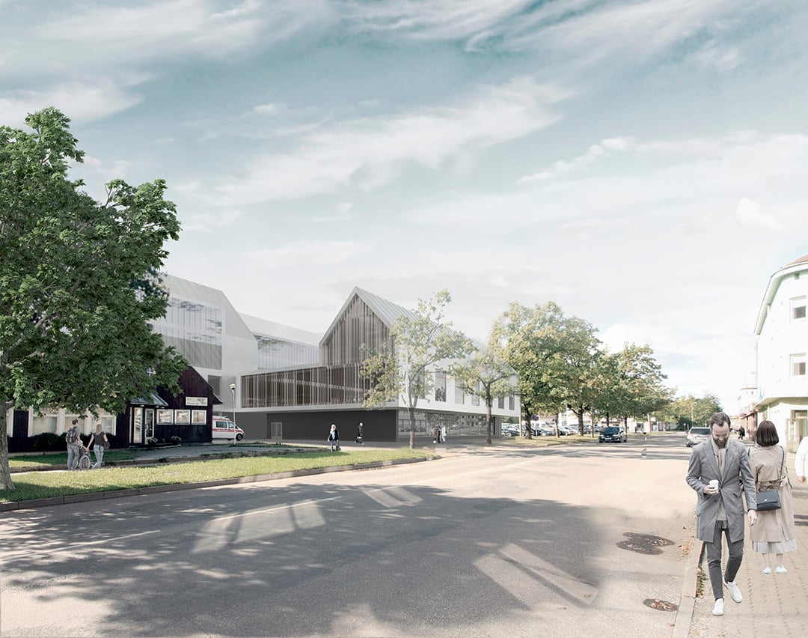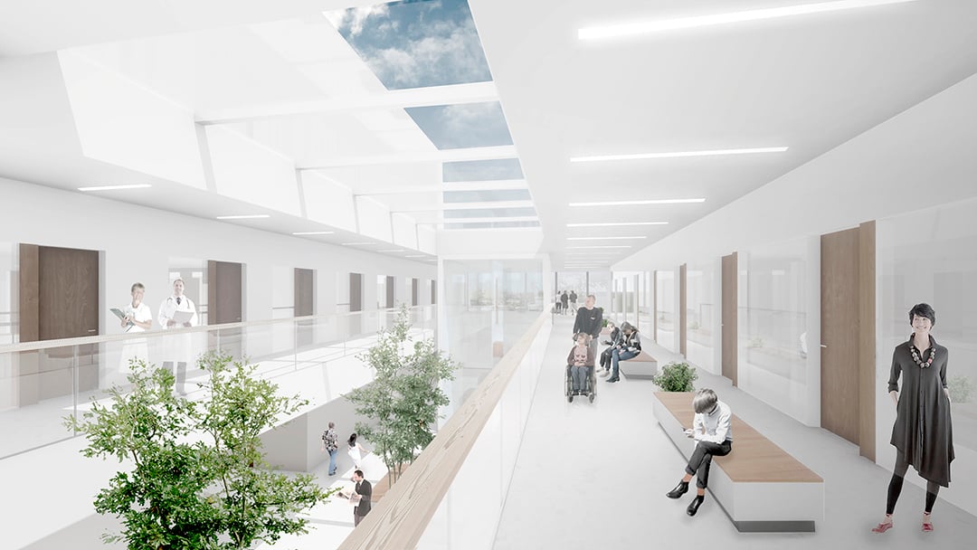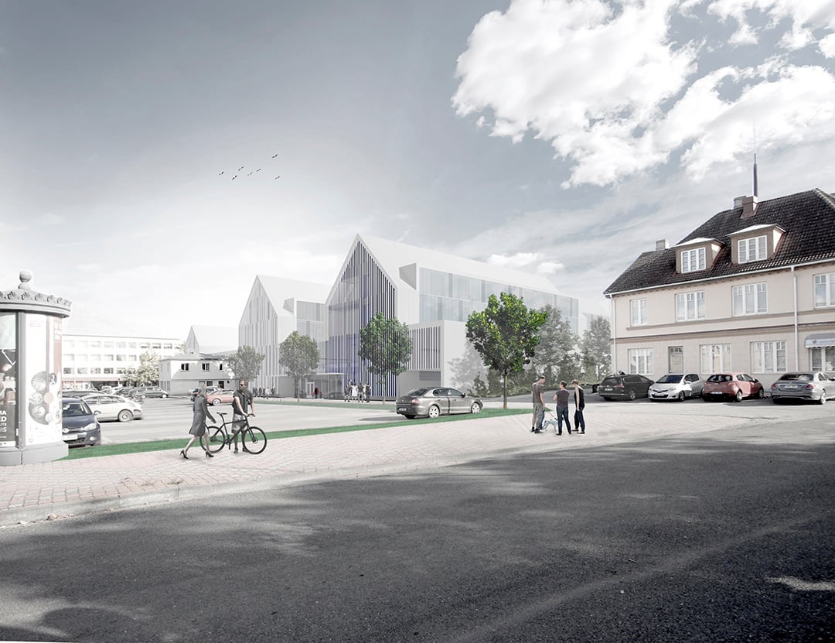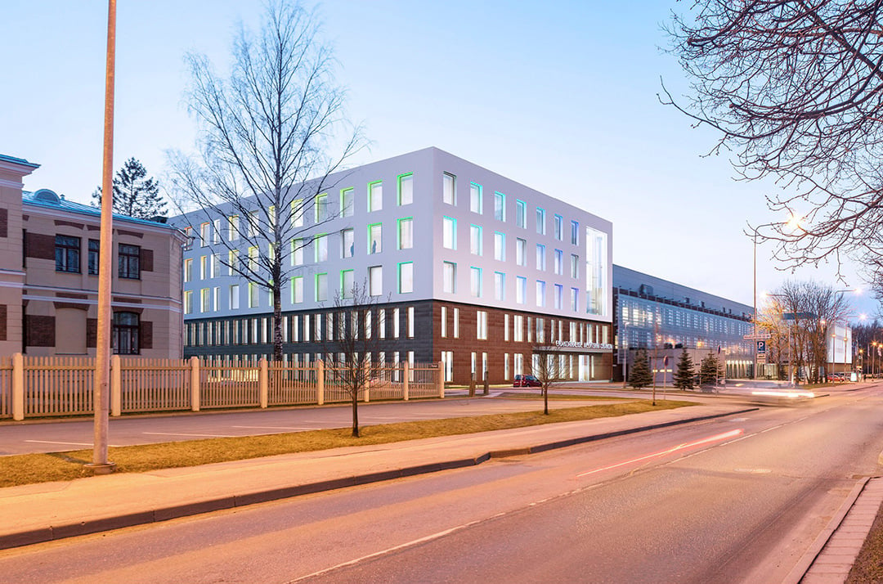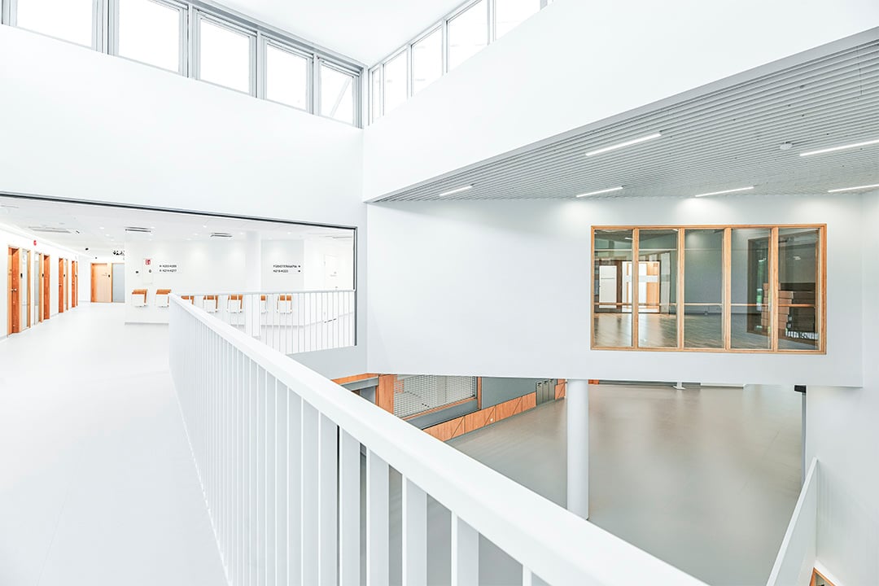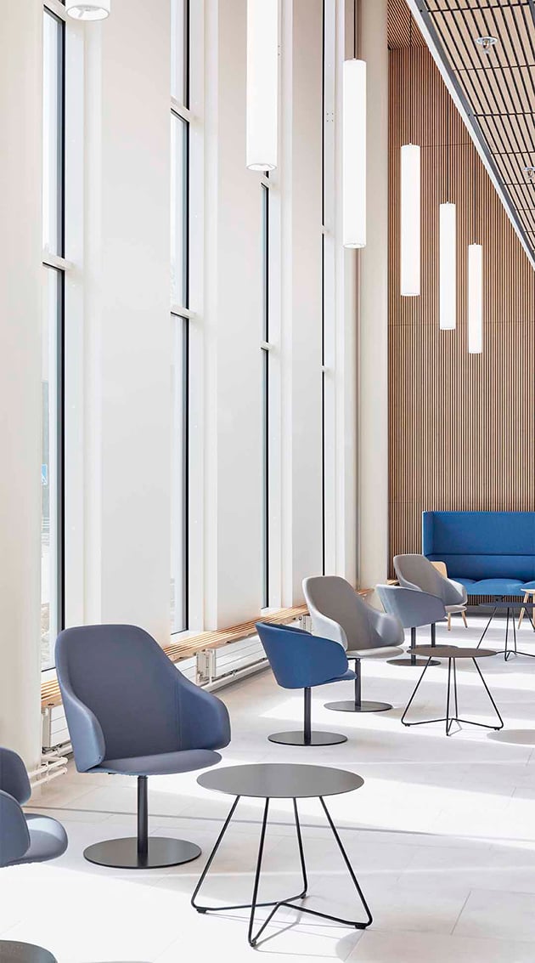
Viljandi county hospital and health centre
- Location Viljandi, Estonia
- Year —
- Status —
- Size —
- Client Viljandi Hospital
The aim of the competition entry “Health Village” is to provide the most modern and efficient health care processes in an environment, which inspires the staff to give the best possible medical care.
The Health Village completes the existing city block by carefully taking into account its surroundings. The building mass is divided into larger two storey part and smaller “houses”, on top of that. This makes it possible to match the building to the small scale of Viljandi centre. Pitched roofs take their inspiration from the surrounding old town structure. The flat roofs between the higher building masses serve as the “healing gardens” which promote rehabilitation and refreshment.
The building functions are divided in three categories according to their level of “hotness”: The “hot hospital” in which there are the most urgent and most visited activities like emergency, operation theatres, day hospital and imaging need to be situated in the vicinity of each other to the ground floor. The less urgent activities like the private family doctors’ consultation rooms, the rehab and sterilization unit belong to the 2nd floor. The least urgent, the ward units, are situated on the 3rd, and 4th floors. The serving functions like logistics, pharmacy, changing rooms, technical rooms and parking are situated on the two underground floors.
Photos: Tõnu Tunnel
